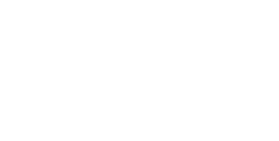GKD presents groundbreaking microplastic filtration solutions at the IFAT fair
3. April 2024Innovative VORTEX separation unit: GKD wins AFS New Product Award
10. April 2024Kindluse Kool – New school architecture in Estonia
Highly transparent architectural fabrics from GKD structure the façade of a modern school complex near Tallinn. The fabric was specially manufactured to meet the requirements of Nordic lighting conditions.
Developing contemporary school buildings is an exciting and challenging task for architecture and planning offices. It is not only educational concepts that are changing and being incorporated into innovative spatial concepts. The major themes of digitalization, sustainability and social interaction are also being incorporated into modern school architecture. From the floor plan to the interior design, from the choice of materials to the façade design – every element influences the learning environment.
Kindluse Kool, south of Tallinn in Estonia, is a successful example of modern school architecture. The general education school was designed for 870 children and 70 teachers. Architect Ahti Kooskora from Sweco Projekt AS designed the building complex in a modern Nordic design. It is divided into three parts: The heart of the school, consisting of the entrance hall, dining hall and assembly hall, is located between a two-storey building block and the single-storey elementary school. The primary school block is connected to the school’s main entrance via a single-storey gallery. A four-storey tower, glazed on one side, towers strikingly above the complex.
Spiral mesh optimizes the lighting design
The façade of the tower and the other parts of the building are clad with stainless steel mesh from GKD. The architecture and engineering firm Sweco opted for the Escale 7×1 spiral mesh with an inclination of 45 degrees. With its transparency of 64 percent, it offers both light transmission and solar protection.
In combination with the different building structures, the fabric becomes a recurring design element of the school complex. The 580 square meters of fabric surfaces are partly flat and partly offset in a fan shape, thus structuring the large structures. Thanks to the good reflective properties of the material and the geometry of the fabric, both daylight and artificial light become part of the school’s vibrant architecture. Kindluse Kool was opened in 2020 and is considered the flagship of the booming region in the south of the Estonian capital.
