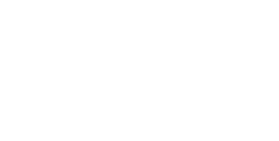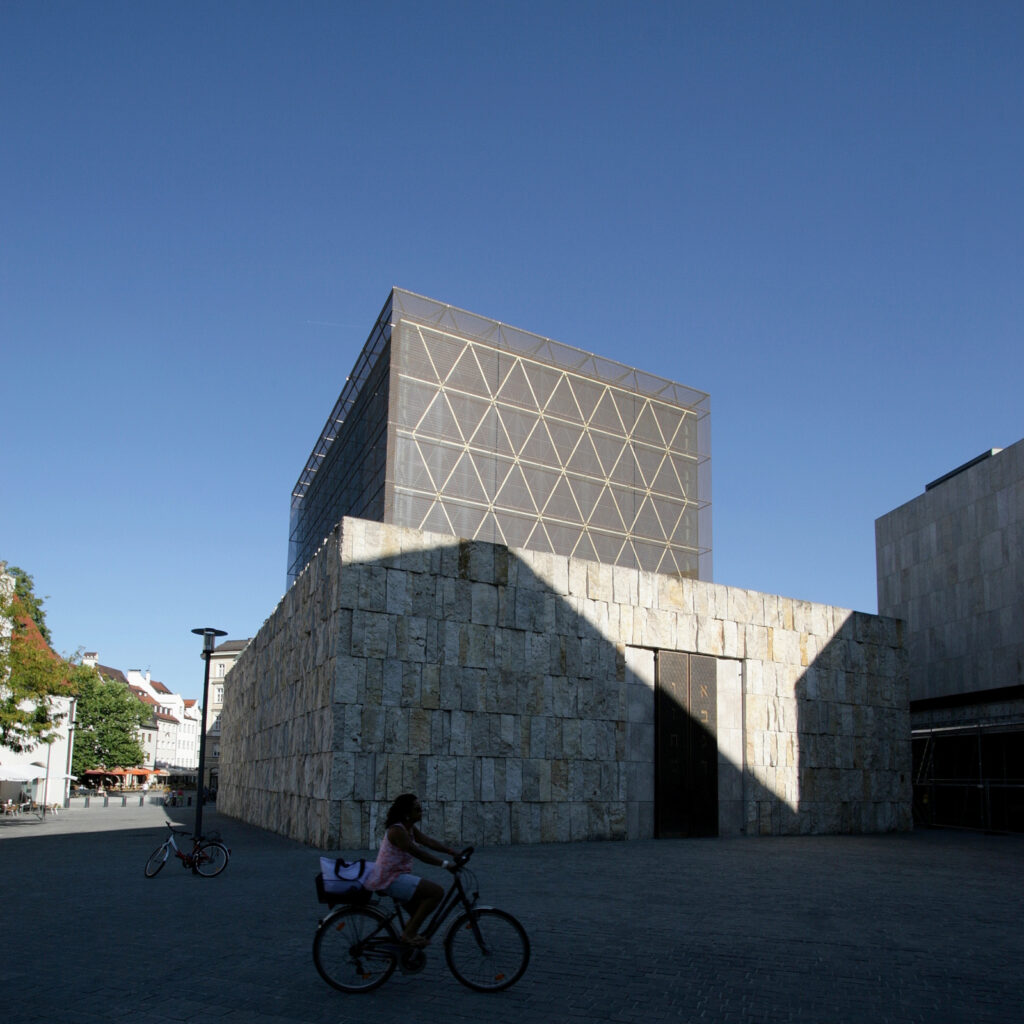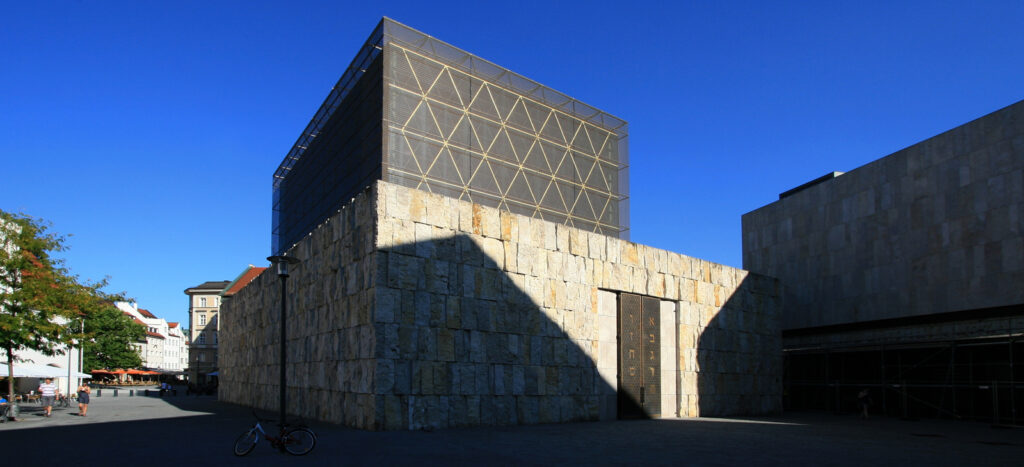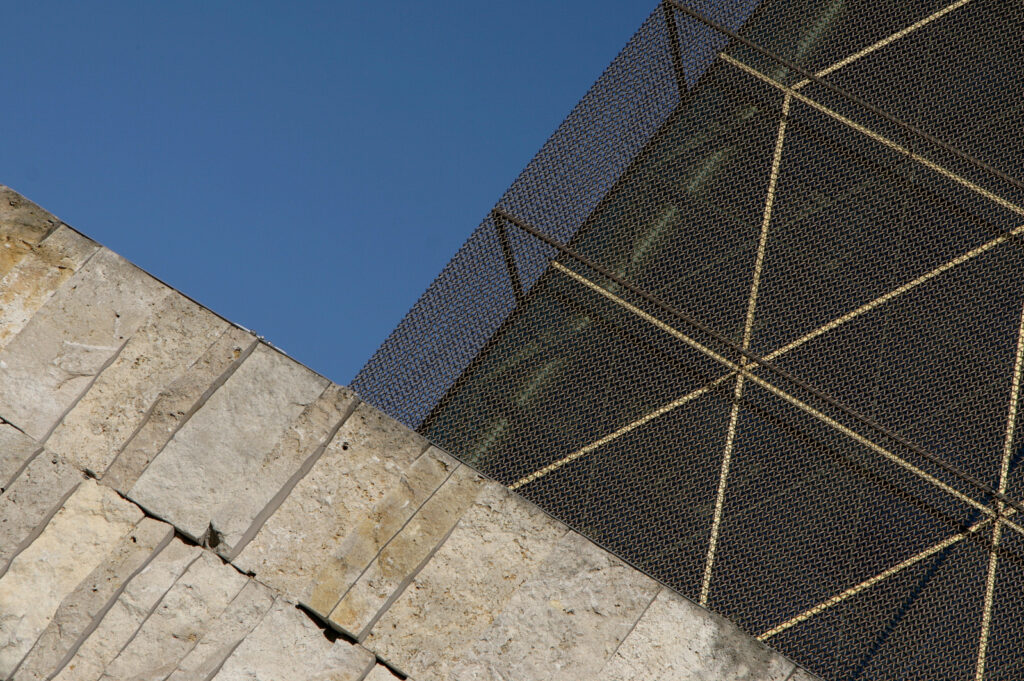Van Nuys Flyaway parking garage
20. January 2023Mumuth
20. January 2023Bronze spiral mesh veil: Munich synagogue
Bronze architectural spiral mesh envelops the sacred building in Munich in impressive style.
The dominant design element of the Munich synagogue is the cladding of the glass cube with a specially manufactured bronze spiral mesh. These mesh spirals were broadened in such a way that equilateral triangles were formed.
The new synagogue sits at the heart of Munich's Jewish Center, built in line with plans by the architectural firm Wandel Höfer Lorch + Hirsch from Saarbrücken.
The textile shell covers a total of 1400 m², divided into 16 façade elements with the dimensions 11 m x 4.40 m or 6.60 m and 70 roof elements measuring 2.20 m x 2.20 m adjoined to form 14 m long elements. The façade elements were fixed to the steel substructure at the top by means of flat profiles integrated in the mesh. In the center they were screwed to a bronze pipe construction and tensioned against the substructure at the bottom using clevis terminals and clamping tubes.
Get in touch with our architectural mesh experts:
Project data:
Project name: Jewish Center
Location: Munich, Germany
Architect: Wandel, Höfer, Lorsch
GKD locations
and partners in our
market segments




